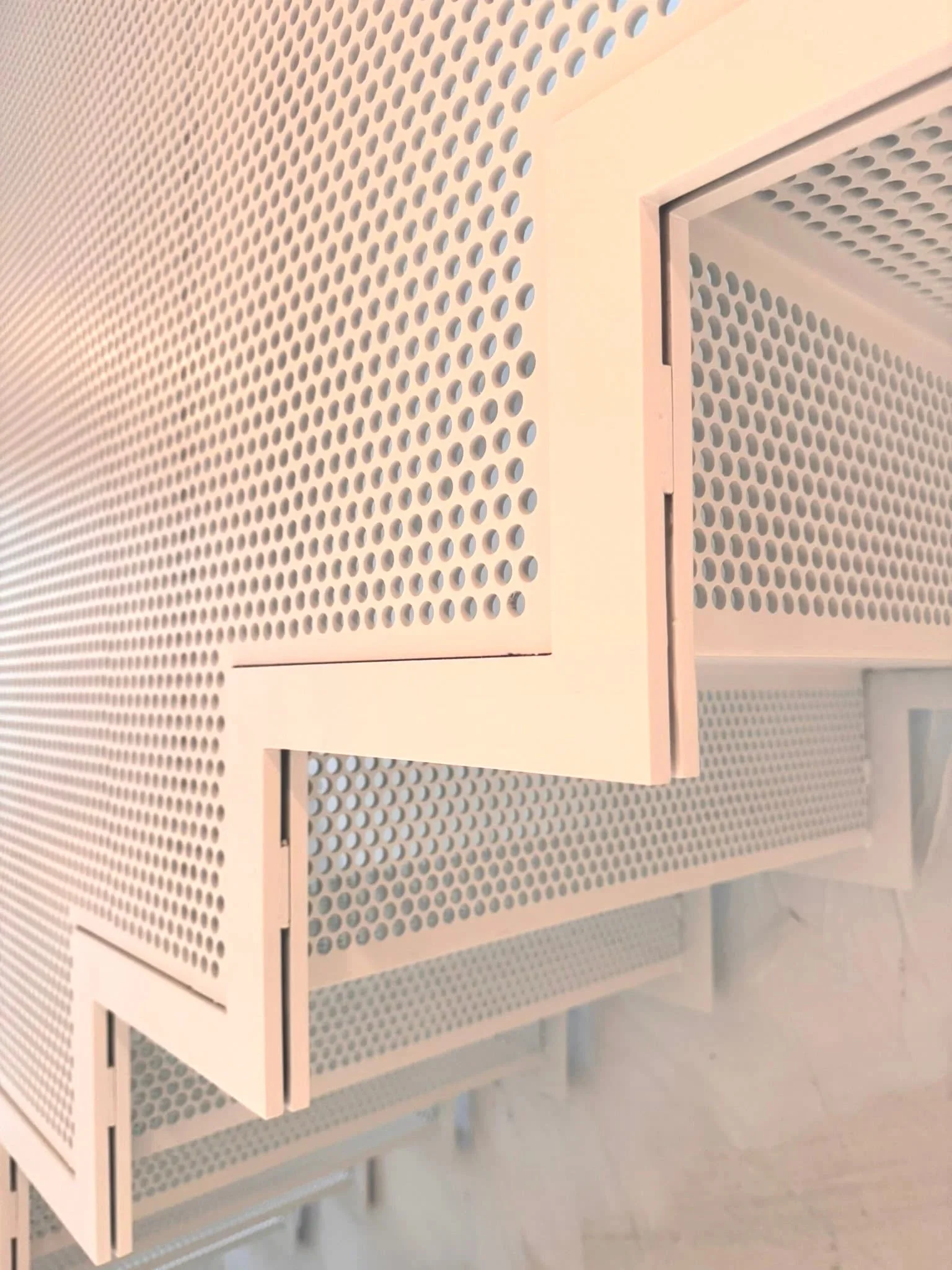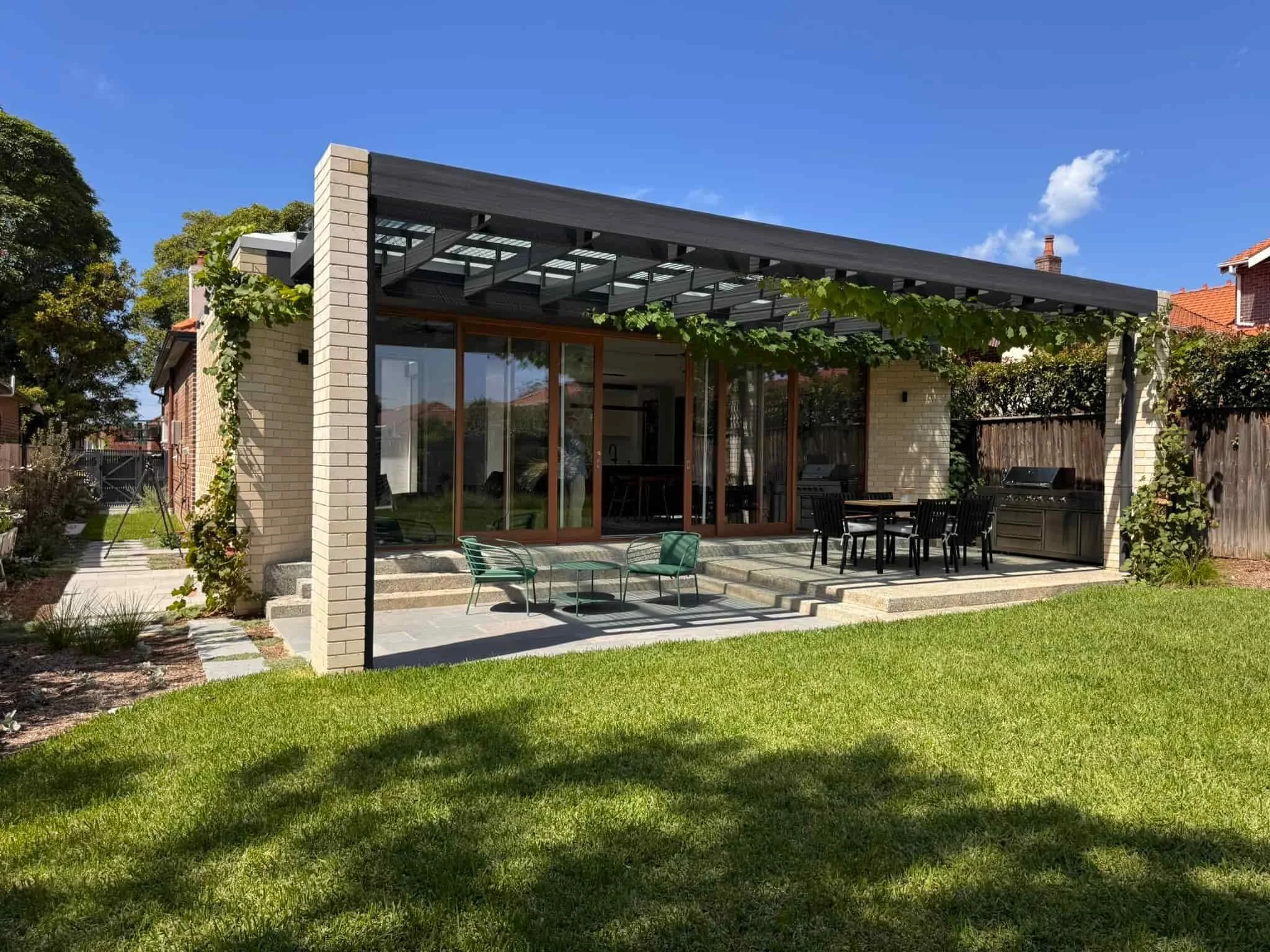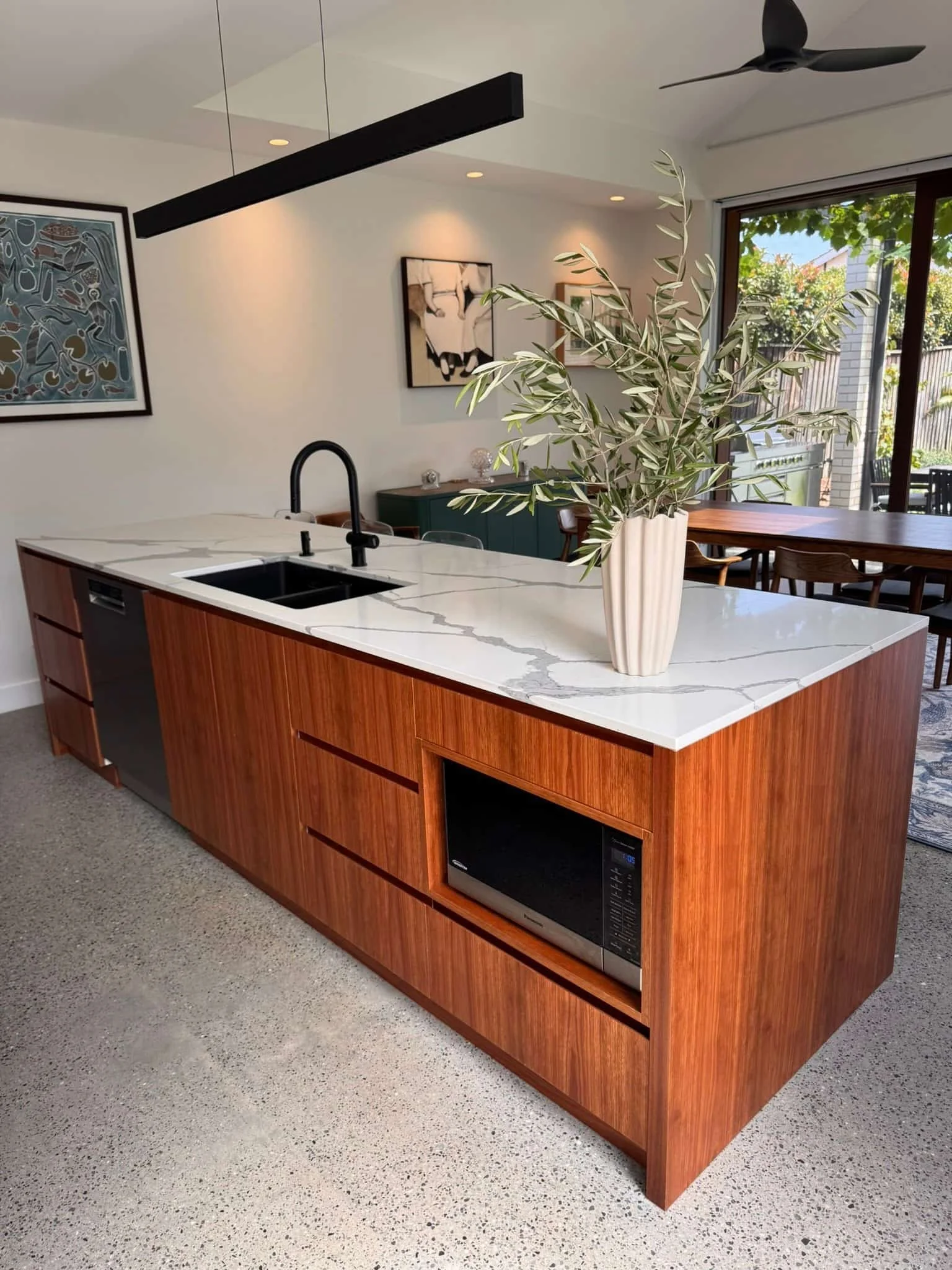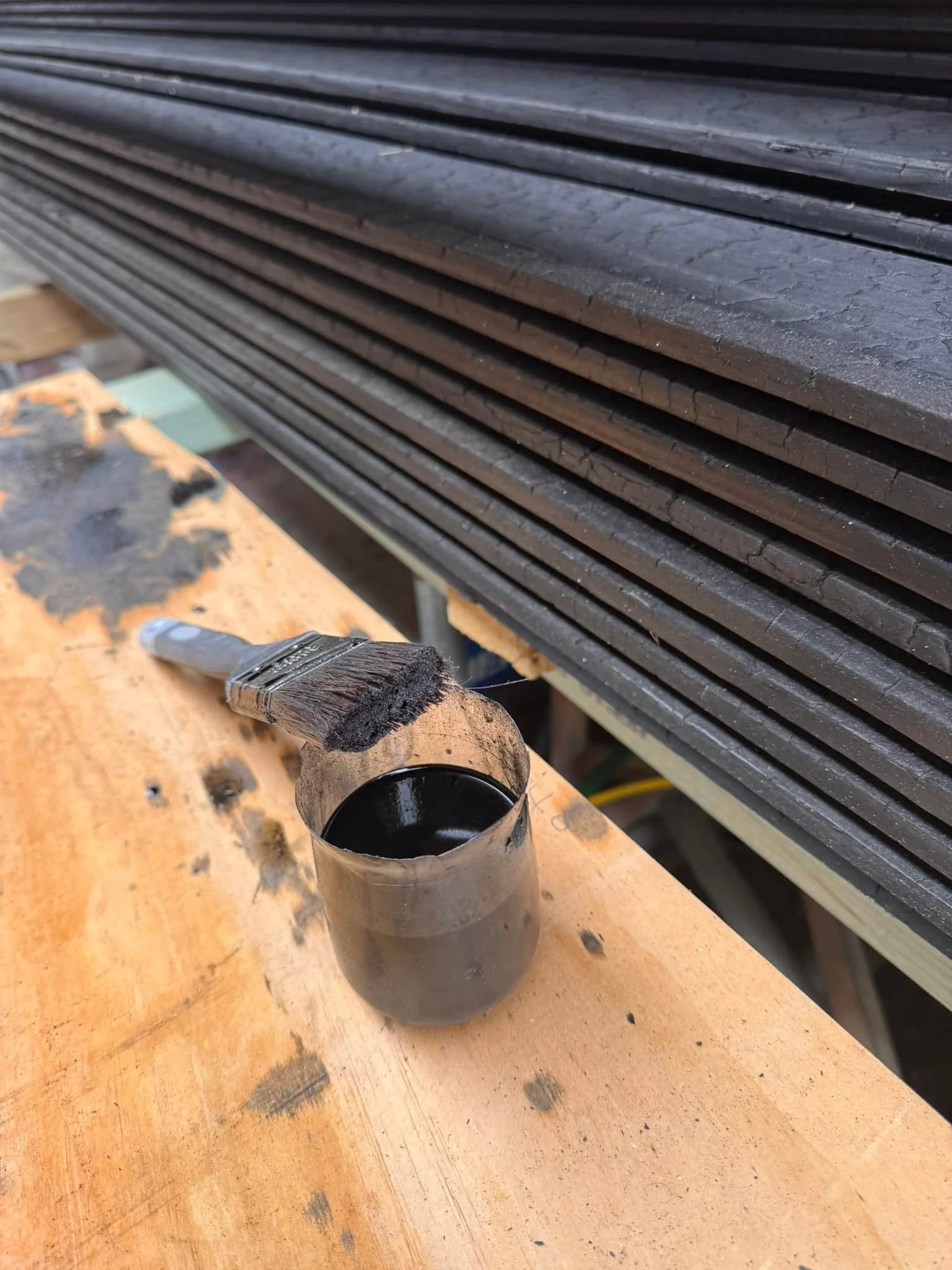Introducing the pb + Design Guide Series
September 2025
I’ve just started something new that I’m pretty excited about: a series of Design Guides. They’re short, practical pieces where I share ideas, lessons, and little shortcuts I’ve picked up along the way.
The first guide is live now, and it’s the beginning of what I hope will become a useful collection — covering everything from sustainable choices, to working with heritage homes, to navigating that messy middle stage where design can feel overwhelming.
The aim is simple: to make architecture feel more accessible, and maybe spark some ideas for your own project.
You can check out the first 2 guides now — and I’ll keep adding more in the months ahead.
Cheers,
Paul
latest news from current projects across the inner west …
spectacular Newtown cottage nearing completion …
May 2025
We’re in the final stages of an exciting alterations and additions project to a classic Victorian workers cottage—a narrow inner-city home full of charm and challenge. With Practical Completion just days away, the site is buzzing as every detail comes together.
One of the standout features of this renovation is the custom-designed staircase, now installed with a smooth electrostatic paint finish. It’s a bold yet refined sculptural element that anchors the entire interior—a great result from a dedicated team of designers, builders, and craftspeople.
Our client has taken the lead on the interior fit-out, crafting a unique vision that balances restraint with personality. With clean lines and a carefully curated palette of colours and textures, the interiors offer a calm, cohesive backdrop—punctuated by joyful, unexpected moments of pattern and vibrancy. It’s a thoughtful approach that celebrates both the heritage of the cottage and the individuality of its owner.
Working closely with a skilled contractor and well-chosen subcontractors, this project highlights the value of collaborative residential architecture. The result is a home that’s not just renovated—but reimagined.
Whether you're planning an extension to a narrow house or looking for an architect experienced with heritage homes, our studio brings design rigour, creativity, and collaboration to every project.
in collaboration with panda studio architecture
A Garden Takes Root Around a Contemporary Pavilion Addition …
March 2025
The summer sun has done its work—and now, the landscape is beginning to engage with the new architecture, just as we intended.
Low ground covers soften the edges of inlaid pavers, while ivy climbs purposefully across strategically placed wire trainers. These landscape gestures offer both visual delight and seasonal shade, enhancing the comfort and experience of the outdoor spaces.
While these photos are just informal snaps taken for our own record, we’ll soon be sharing professional photography by Josh Hill (studiohill.com.au) to capture the full effect.
The layered approach to the landscape has been a real success on this project. From the Japanese Maple courtyard, to the ivy-draped pergola, and the framed lawn beyond, each element plays a role in creating depth, connection, and sensory appeal. The original design brief was to deliver greater amenity, while showing respect for the existing heritage home and acknowledging the important role landscape plays in well-being and connection to place.
Our architectural response was to break away from the existing house with a linked pavilion—an intentional move that allowed for a stronger relationship between house and garden. While we were conscious of the footprint we’d be taking from the garden, the outcome proves the value of thoughtful integration. The layered spatial arrangement has delivered a series of connected interior and exterior zones, allowing the new pavilion to read as part of the hardscape—a design element that both belongs to and enhances the outdoor environment it engages with.
This project is a strong example of how contemporary residential architecture can work in harmony with landscape design to elevate the experience of home.
in collaboration with panda studio architecture
High-Performance Architecture in Action: Passive House Meets Shou Sugi Ban …
March 2025
This project has been a steep learning curve for all involved—but an incredibly rewarding one. We’re currently navigating two exciting and technically demanding fronts: internal systems and external finishes.
Internally, our team is completing the critical airtight building wrap—essential for achieving the stringent performance standards we’re targeting. At the heart of the design is a Mechanical Heat Recovery Ventilation (MVHR) system, with carefully routed supply and exhaust ducting now being installed. A blower door test is just around the corner, and we’re aiming for Passive House levels of airtightness and energy efficiency. With a complex build and multiple structural interfaces to manage, the construction team is doing exceptional work to set this home up for long-term performance and comfort.
Externally, the envelope is being completed with striking Shou Sugi Ban cladding, offering a bold and dramatic contrast between the original structure and the new addition. Originating in Japan over 500 years ago, Shou Sugi Ban is a traditional technique that involves charring wood at extremely high temperatures—around 1060°C—to enhance its durability. This method, originally developed out of necessity, naturally improves the timber’s resistance to fire, insects, water, and decay.
The result? A low-maintenance, UV-resistant timber cladding that’s not only functional but visually powerful. Over time, the charred surface will gradually wear, revealing the natural grain of the timber beneath—an evolving façade that tells its own story.
This build is a perfect example of how contemporary sustainable architecture can blend traditional materials, performance-driven detailing, and bold design choices to create something truly unique.
in collaboration with panda studio architecture


















