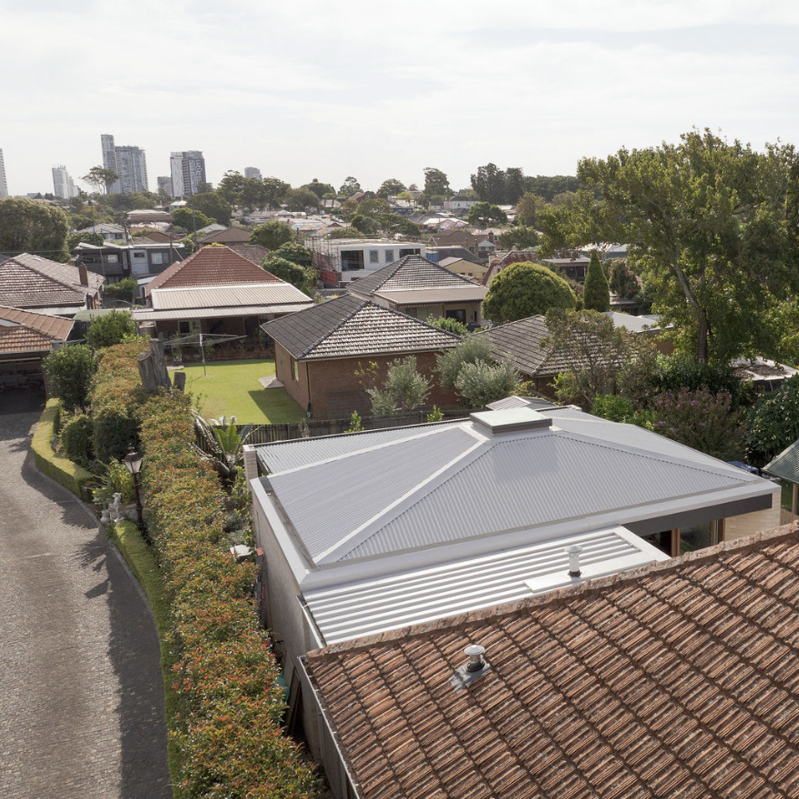Inner West Sydney
Living and Building in the Inner West
The Inner West contains one of Sydney’s most diverse housing stocks. Victorian terraces, Federation cottages, Californian bungalows, Inter-War brick homes and post-war apartments often sit side by side, creating varied streetscapes within each suburb. In recent years, contemporary additions and new infill housing have become increasingly common, reflecting demographic change and the need for more adaptable housing.
As younger professionals, families, and multigenerational households settle in the area, expectations of housing are shifting. Many existing homes are full of character but fall short on performance: limited insulation, poor ventilation, constrained layouts and a lack of natural light. Renovation and extension work therefore becomes an opportunity to respect heritage values while upgrading comfort, sustainability, and flexibility.
Architectural Opportunities in the Inner West
Heritage character: Maintaining the identity of established streetscapes while introducing contemporary forms.
Space and flexibility: Responding to the needs of families and work-from-home arrangements.
Environmental performance: Upgrading building envelopes, integrating passive design, and incorporating energy systems such as solar PV, batteries, and heat pumps.
Future-proofing: Creating homes that support evolving patterns of living, including multigenerational households and more efficient medium-density housing.
pb + Projects in the Inner West
Black House, Hurlstone Park
A single-storey home was transformed into a multigenerational dwelling with a distinct new upper level. Dual access — via an internal stair and an external steel stair — enables independent living while maintaining family connection. The charred timber cladding, inspired by Shou Sugi Ban, creates a striking façade, and advanced energy systems ensure long-term comfort and efficiency.
Pavilion House, Croydon
In a heritage conservation area, a Californian bungalow was extended with a sculpted masonry pavilion set around a central courtyard. A Japanese Maple provides a calm focal point linking old and new. Feature brickwork, a soaring roofline, and carefully placed toplights bring natural light and a contemporary edge, while service updates preserve the bungalow’s original detailing.
White House, Newtown
A heritage workers’ cottage was reimagined with a bold rear extension that introduces light, height, and flexibility. A double-height void, framed feature windows, and a toplit stair transform the home while respecting its street façade. Inside, the interplay of old and new creates a balance of quiet private spaces and vibrant communal areas, suited to both living and working.
Our Approach
pb + works within the unique conditions of the Inner West: the heritage overlays, the fine-grained urban fabric, and the demand for homes that perform better and feel more open. Our projects show how character can be preserved while delivering spaces that are sustainable, adaptable, and ready for the future.
Thinking about renovating or building in the Inner West?
Contact pb + to start a conversation about how we can help.


